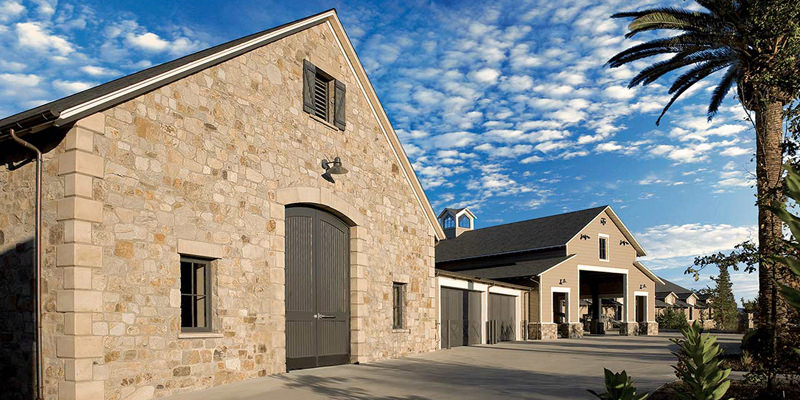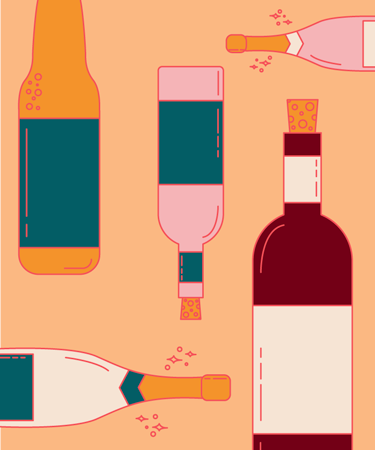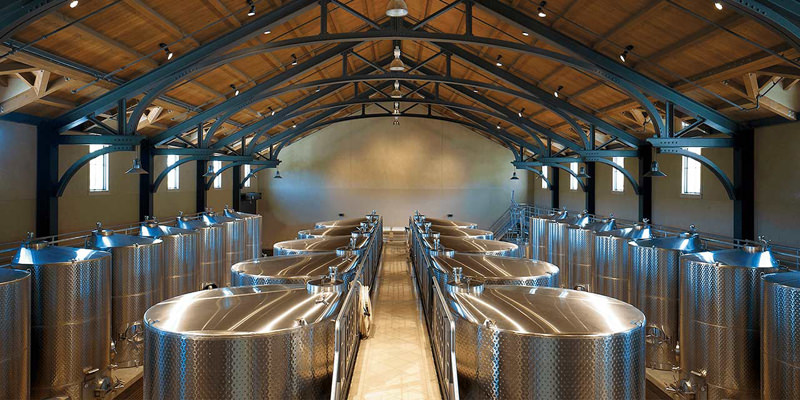It only takes one drive through Napa to see why the region is known for its beauty: between patches of grapevines, mansions and castles rise and glittering fountains welcome visitors into lush gardens and tasting rooms.
But there’s more than Beaux-Arts flare to these massive facades, which double as functioning wineries. Mixing utility and the “Wine country Experience” isn’t easy, as I discovered while strolling the new winery and visitors center at Trinchero Napa Valley–a 6-year, multimillion dollar project.
Wandering the expansive property with the family that created Sutter Home White Zinfandel and now makes wine under 20 labels, it’s clear the job of combining practicality and beauty in wine country is an art form not unlike winemaking–it takes a lot of creative cooperation between winemakers, wine sellers, and their environment.
From massive companies to boutique countryside brands, there’s a formula for harmony between shimmering exteriors and the backbones that produce great wine that exists across regional borders, county lines, and wine styles.
Design Matters
“It really comes down to a thoughtful layout,” says Mollie Haycock, assistant winemaker at Scott Harvey Wines. “If we can’t move well through a space to get our jobs done, then efficiency and effectiveness go out the window.”
As anyone who watches HGTV knows, the seemingly perfect designs can have major flaws. Requirements like doors large enough for tractor trailers or tanks with a 10,000 liter capacity just add a challenge for winemakers and the hospitality gurus who transform these spaces into beautiful vistas.
In a winery, good design means strategically planning where equipment will go and how it will be moved. Similarly, shortcuts like using inexpensive insulation or skimping on electrical capacity create dangerous conditions for the product that keeps wineries open: the wine. Without good insulation, ideal temperatures for making and cellaring wine are difficult to maintain. At best, that means higher cooling and heating costs but at worst it means spoiled wine and massive losses.
“Winemakers are always concerned with how grapes will flow through a space and the layout,” says Jeff Goodwin of BAR Architects, the firm that designed Trinchero Napa Valley.
Haycock notes, “Right now, we’ve got a tank that isn’t tall enough to fit a bin underneath, so we can’t clean it out easily. It doesn’t mean we can’t make the wine,” Haycock note, “But it does mean we can’t be as efficient as we’d like to be, and that’s frustrating.”
The messy, sticky elements of winemaking add another layer of complexity to design. “There’s a lot of rinsing and cleaning in winemaking,” says Haycock, who has worked in wineries across three continents. “Without good drainage you end up with pools on the floor and bacteria that can ruin all the wine you’re making.”
Across California, strict environmental regulations put extra pressure on wineries. In most areas, simply getting the proper permits takes at least a year, because impacts on watersheds and local ecosystems are taken into account. In Napa Valley, for instance, strict erosion controls limit the slopes where wineries can plant grapes and build facilities.
Like snowflakes, no two wineries are alike

Twenty years in winery design has taught Goodwin that no two winemakers are alike, and consequently neither are their ideal work spaces. “We always start our process by talking with winemakers,” he says. “They’re artists in the same way as chefs–they get the same ingredients, but always have a unique opinion on how to put them together.”
In the vast Trinchero project which Goodwin designed over eight years, this meant making spaces accessible for many small tanks so winemakers have increased flexibility when making small-lot, unique wines. “At Trinchero, flexibility is key for the brand, so we made that a priority as much as the exterior of the buildings,” he says.
According to Haycock, who’s worked for both bulk and boutique brands, size matters. “When you’re making a large volume of wine, different things matter,” says Haycock. “Sometimes, you need huge tanks for assembling blends, but in other wineries you only need room for fifty barrels.”
The Cool Factor Comes Last
While high ceilings and flashy design are often the first thing eager wine tourists notice, it’s the last part of the equation for designers and the salespeople who call tasting rooms home.
“The unique challenge of a winery is really blending practical work space with a place that people want to be, and taking the winemaker’s vision and tailoring it with hospitality is the interesting part,” says Goodwin. “The conceptual phase is the most fun. We get to take the brand’s criteria and the site, and synthesize the combination to emphasize what is really special for each winery.”
Instead of designing purely for efficiency and clean winemaking, Goodwin notes that the past twenty years have led wineries to mix work spaces with hospitality. “Now, we’re always asking if the barrel room could be used for private dinners, or if space could double as a serving kitchen,” says Goodwin.
At Trinchero Napa Valley–where the goal was creating a space that melded the family’s long history in California with warm, homey spaces–the massive stone kitchen leads to a patio perfect for dining, and a chandelier invites visitors to admire the height of the barrel room nearby.
Here, the 5000-square foot winery and visitors center melds classic American style with mysterious wine caves and pathways leading to shaded vistas, and a hidden private bocce court, just a two-second drive from the highway. It’s the kind of place where you’d be happy to get lost because you might find an isolated gazebo, an incredible view, or even stumble into an operating winery. It’s the wine you’re there for, after all.

